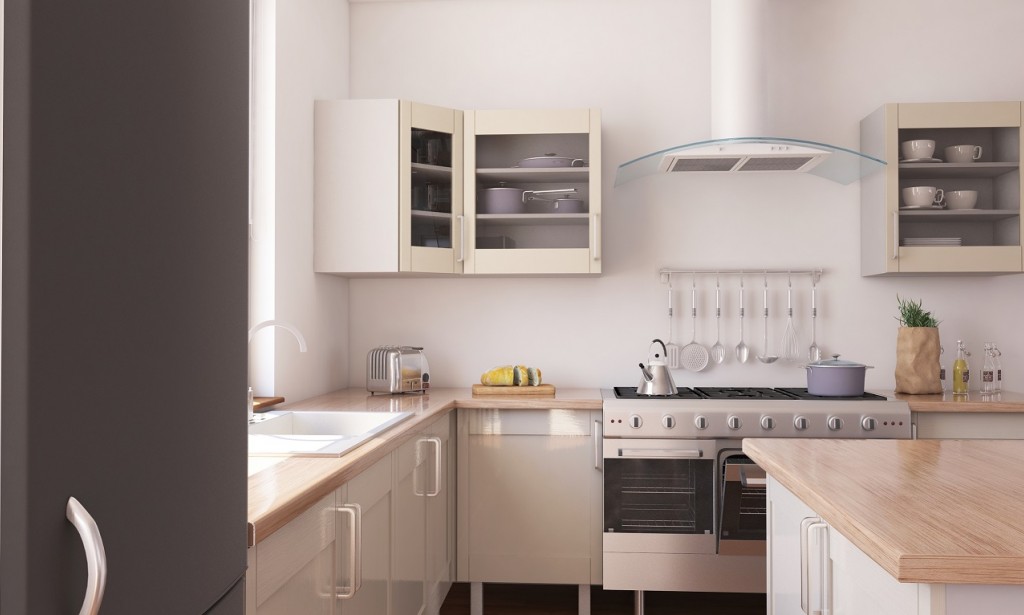Have you been thinking about making a new kitchen or redesign your previous one? The kitchen is indeed one of the essential rooms in the entire house. The color scheme and the appliances are what matters, but the kitchen layout is equally important too.
Here are the top 4 considerations that you need to follow while designing the kitchen:
1. The kitchen triangle: The three most essential things in a kitchen are the stove, the sink, and the refrigerator. One needs to make sure that all three of these are located close to each other and have a connection in terms of reachability. You should also be able to move quickly between these three without any hurdles.
Also, what needs to be taken care of is that if two or more individuals are in the kitchen, they donot bump into each other. There should be enough space for atleast 2-3 individuals to work simultaneously on the three essentials in the kitchen.
2. Aim at a multifunctional kitchen: The idea of eth kitchen in homes has evolved a lot in the past few years. From just being a place to cook and clean, there are many more things that a kitchen nowadays is capable of and also expected to do a lot more. While designing a kitchen, the focus should lay on making it as multifunctional as possible. The kitchen island with et seating arrangement is one of the most unique and trending kitchen designs. This not only looks stylish but solves the purpose of serving another room.
3. Cupboards needattentiontoo: Most of them tend to ignore the kitchen's cupboards, but they are infact one of the most valuable things you would come across in the kitchen. The first purpose they are meant for is to store everything you require in the kitchen, from the grocery to the pottery, without messing them around. The second thing they do is give your kitchen an ultimate look. If appropriately designed, the cupboards get to be the show stoppers indeed.
4. Create the floor plan: Planning the floor layout is essential to design your kitchen most effectively and efficiently. Allowing the space for everything, including the fixtures and the accessories, one should have the plan ready to ensure that the kitchen is designed as per the plan and does not get messed up at eth last moment. The other thing that designing the floor plan sorts is that it lets you know the area you would have with no fixtures or fittings or the area which is free for the people to stand and cook or do other things in the kitchen.
Whether big or small, new or redigneing, a kitchen ijs the most important area in the house and hence demands the most attention and perfect design. If you are looking for kitchen builders in Melbourne, you can contact https://www.xaygun.com.au/ for the best professional help to design the kitchen.


This article provides helpful tips for designing a kitchen, emphasizing functionality, layout, and aesthetics. However, it contains some grammatical errors and formatting issues, which could impact its readability. Refining the language and ensuring consistent formatting would greatly enhance its clarity and professionalism.
You must be logged in to post a comment.